SMART FLOOR PLANS
At Bloom & Timber, every suite is the epitome of modern sophistication. Expansive windows and spacious rooms reflect open concept living. Wide balconies offer extensive, glamorous views. The architectural team has developed functional floor plans for you to choose from. Ranging from 767-1321 square feet, there is a plan for just about everybody. View our Phase 3 suites below.

PHASE 3 SUITE PLANS
NEW FLOOR PLANS AVAILABLE!
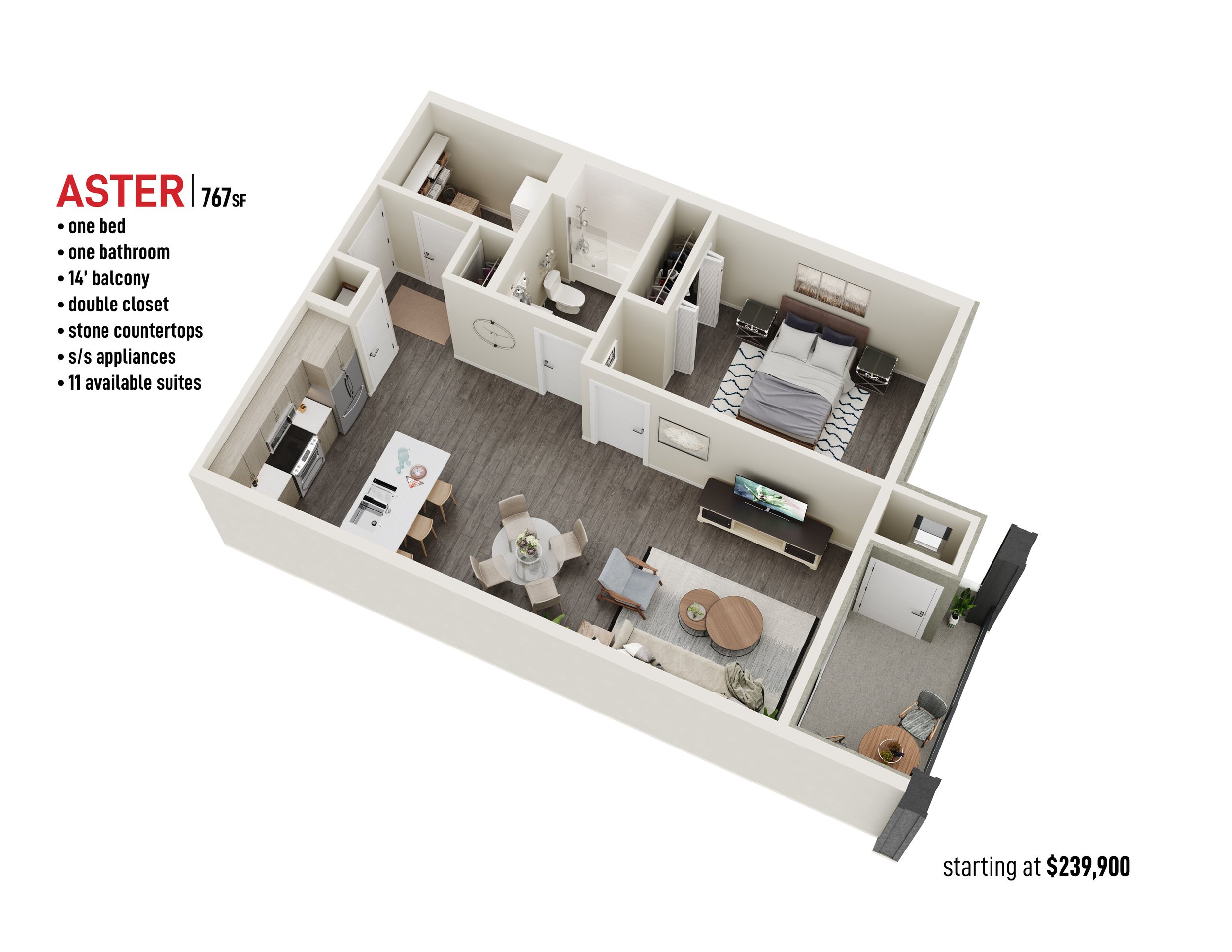
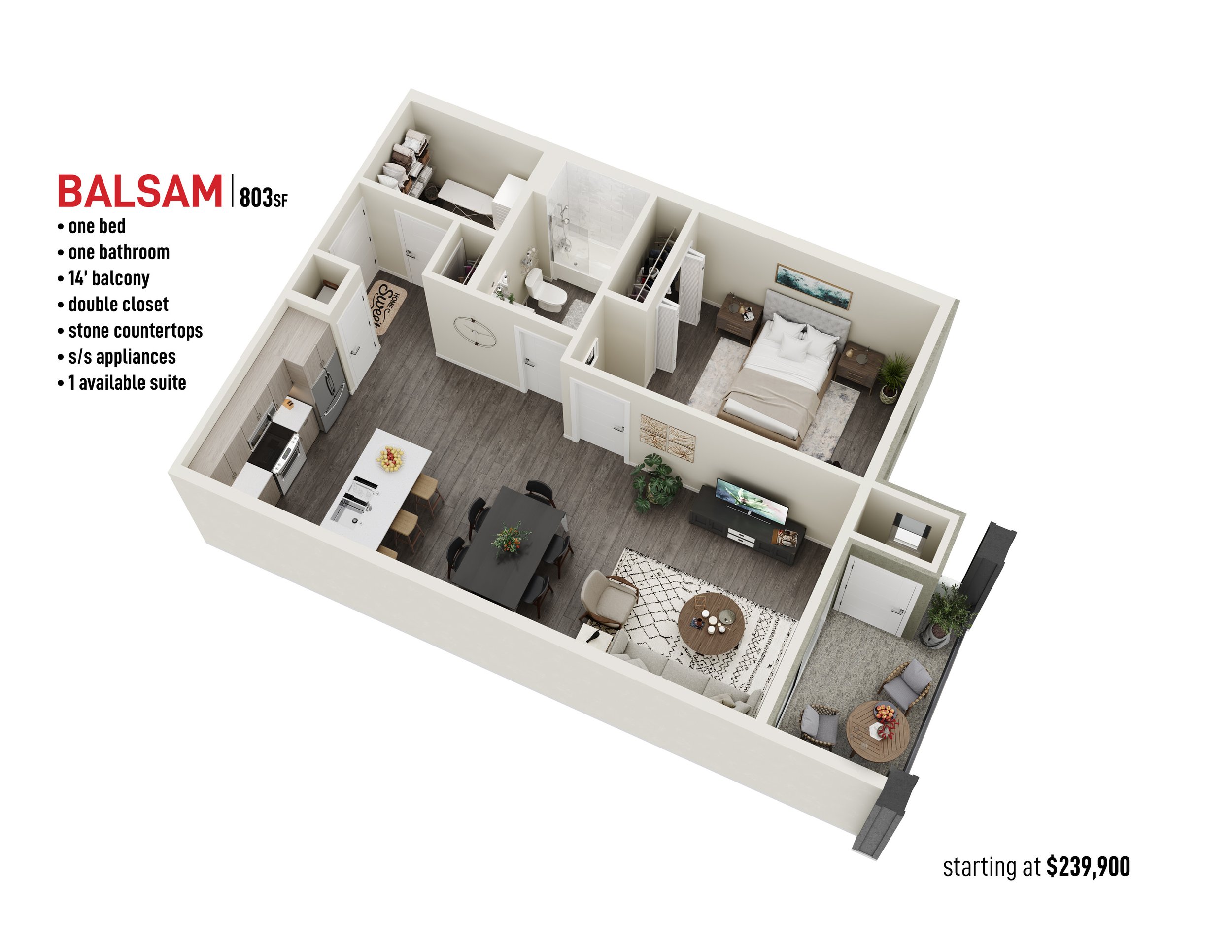

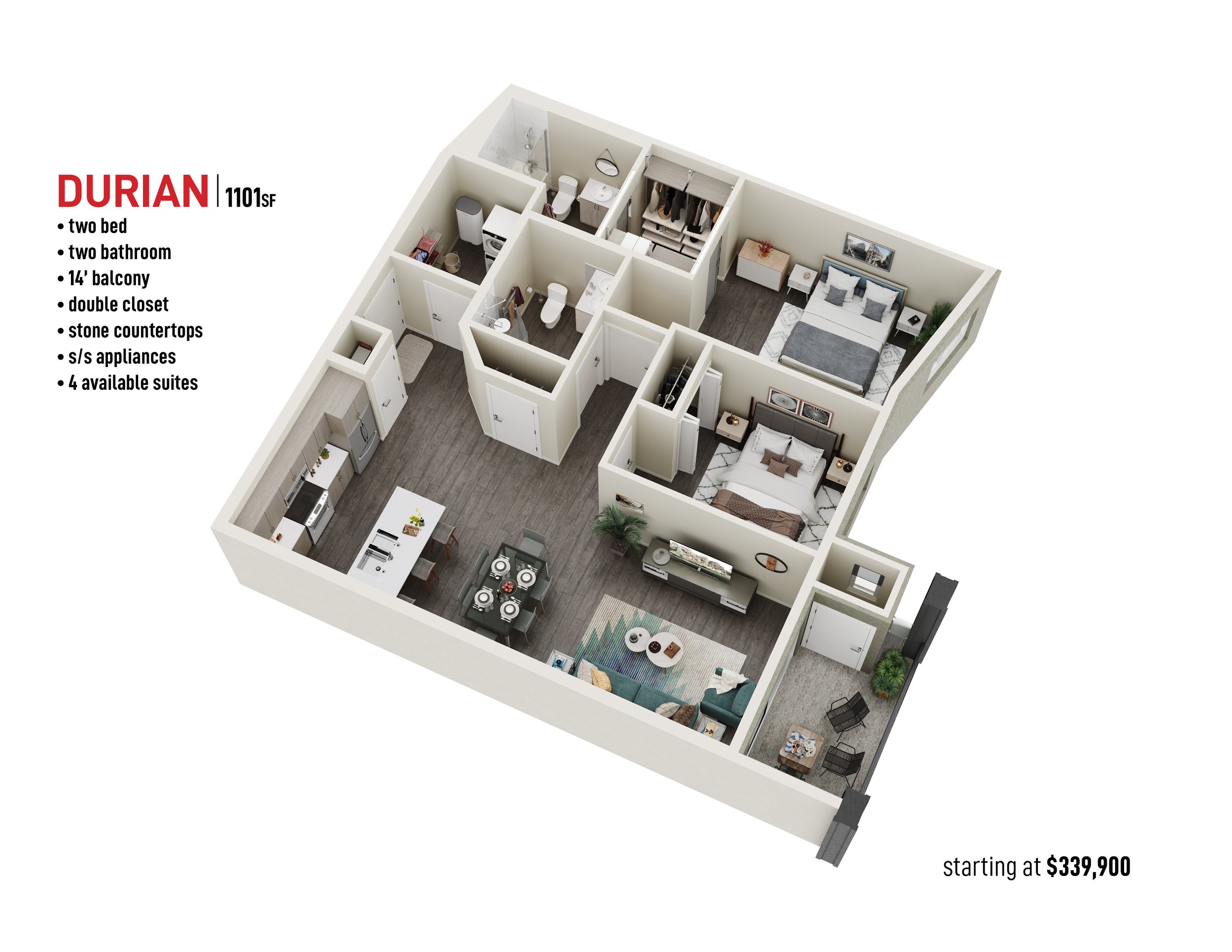
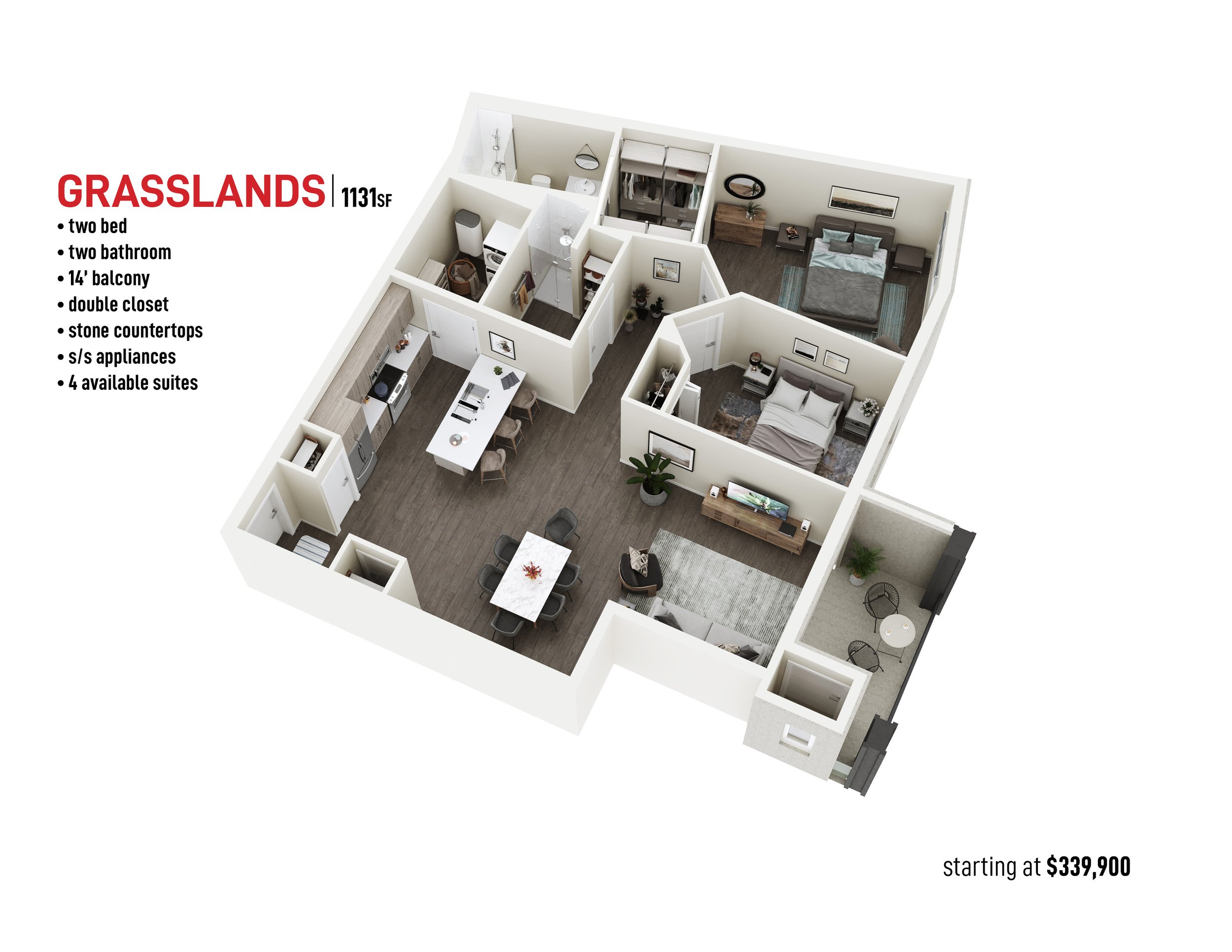
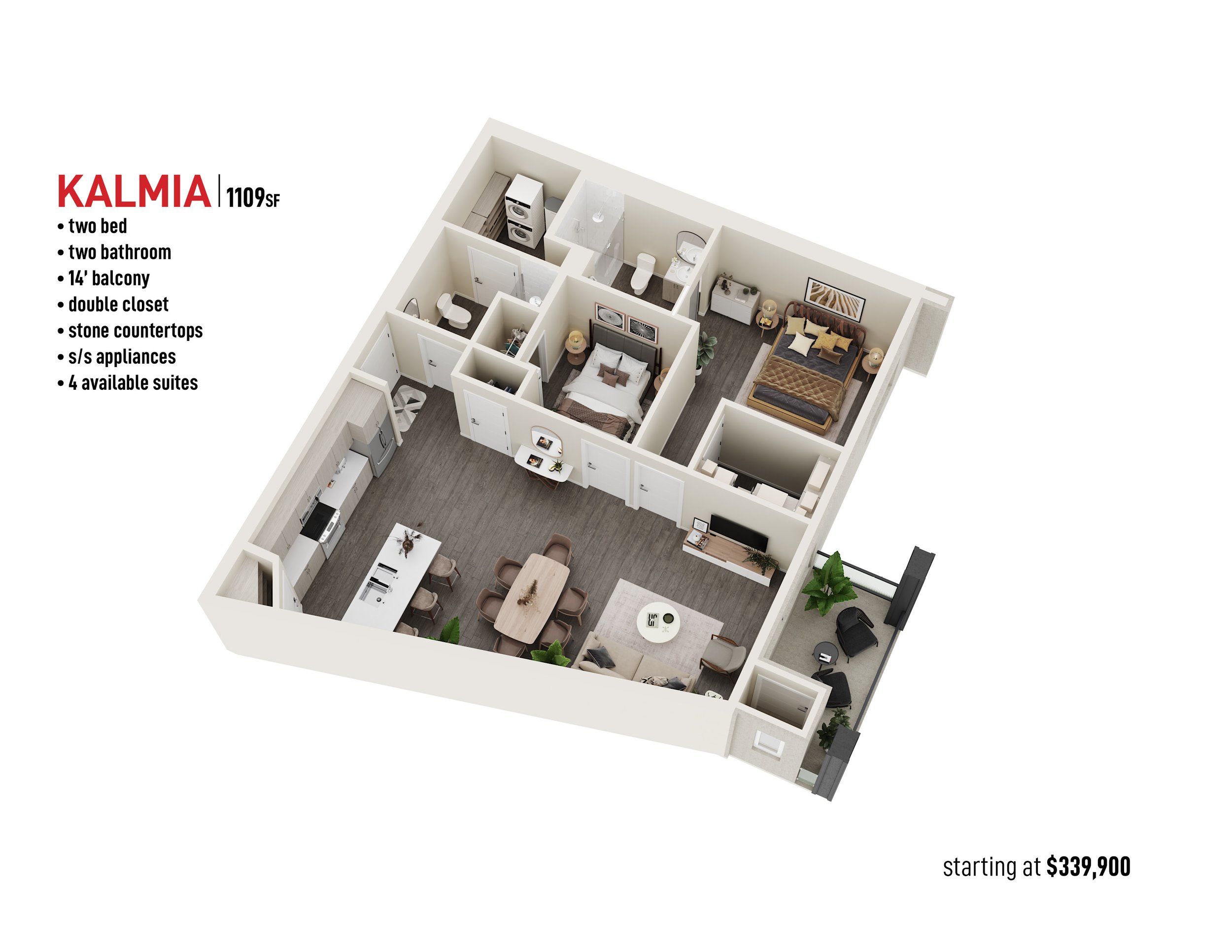
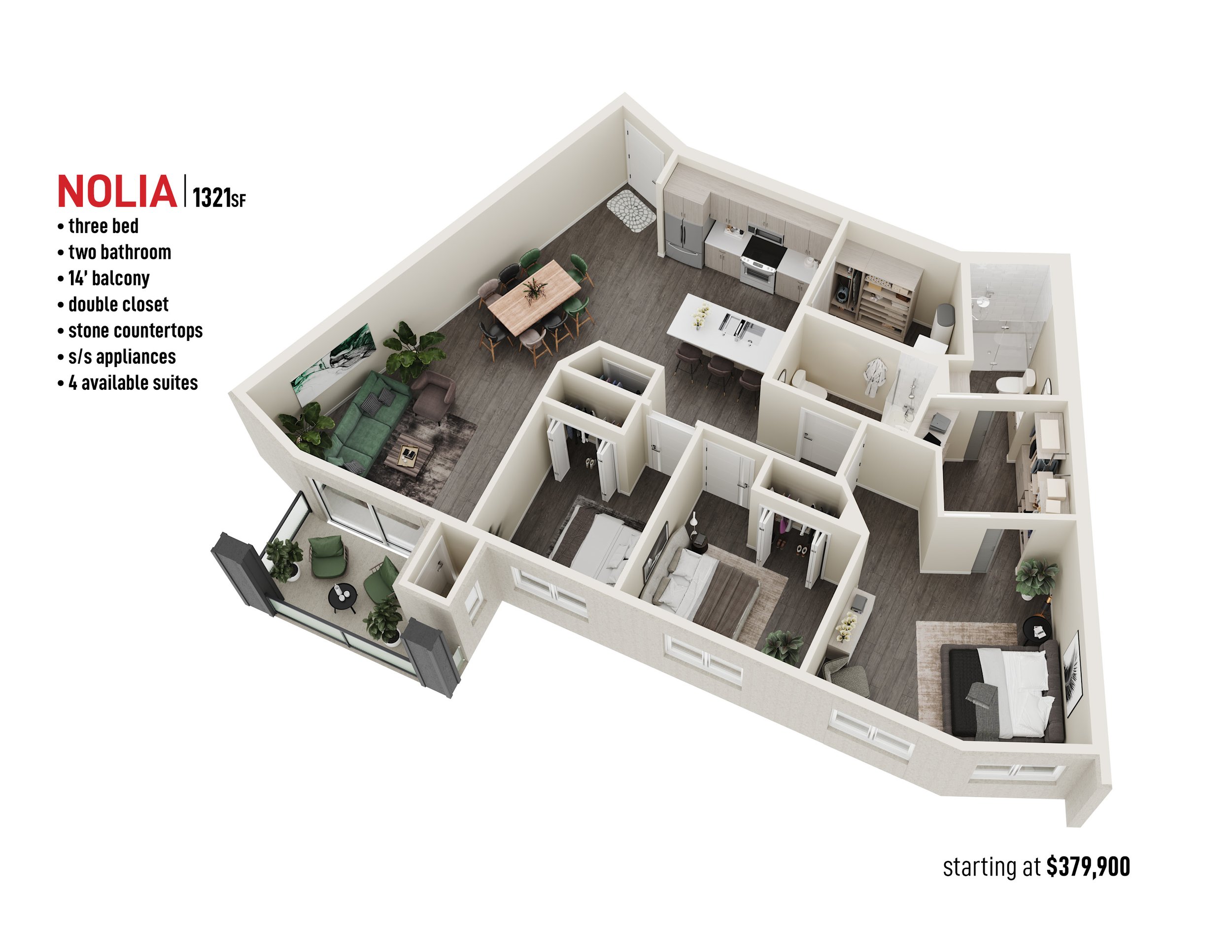
Explore a Balsam Suite (One Bedroom)
Explore a Grasslands Suite (Two Bedroom)


